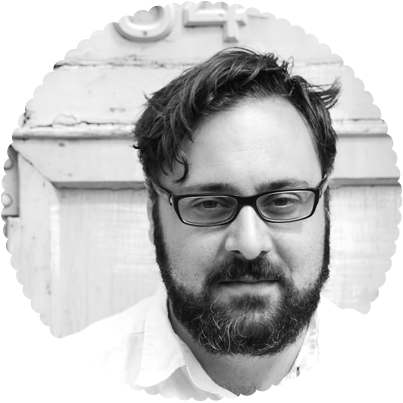[PROf] Tobias Klein
托比亞斯.克萊因
[Germany]
[德國]
Assistant Professor, School of Creative Media, City University of Hong Kong
香港城市大學創意媒體學院助理教授
Augmented Exuberance
擴張實境和建築

Speaker’s biography
Generating a syncretism of contemporary CAD techniques and CAD/CAM technologies with site and culturally specific design narratives, intuitive non-linear design processes, and historical architectural references. I see the multiplicity of roles from architect, designer and cultural agitator as the creator-craftsman that finally has the chance to overcome the fifteen- and sixteenth-century schism of intellectual from manual labour, as well as the nineteenth-century gulf between automatic mechanization and poetic creation. In conclusion the work, the team at Studio Tobias Klein undertakes hugely varies and sees us working, next to art and installations, with clients ranging from the fashion Industry to airport consultancy.
The various works and outputs of the studio are internationally exhibited (Royal Academy Summer Show 2006 and 2009, 2010, 2011...), the Venice Biennale 2010, the ARAM Gallery, the London Science Museum 2014 and the Victoria and Albert Museum 2013 as well as the Microwave International New Media Arts Festival 2013 in Hong Kong.
The work of the practice is strongly linked to the academic research in the Architectural Association School of Architecture, London where Tobias Klein held the position of Studio Master of Dip 1 2010-14 and still is running the experimental Lab Post-Industrial Landscapes and his current position as Assistant Professor at the School of Creative Media, Hong Kong.
講者簡介
透過觀察最新的CAD技術和運用於特定空間地點及文化背景上的CAD / CAM技術、富直覺的非線性設計過程,以及參考歷史建築案例,我能從中看見建築師、設計師和文化人的多重身份,成為創造工匠。他們終於有機會克服十五及十六世紀知識分子與手作勞動群組之間的分裂,以及十九世紀自動機械化及詩意創作之間的分岐。總括而言,托比亞斯的作品與及其團隊在往後的藝術與裝置,由時裝行業到機場諮詢顧問,將承擔著巨大的變化。
工作室曾參與多個國際展,包括2006年、2009-2011年的皇家藝術夏秀展、2010年威尼斯雙年展、ARAM畫廊、2013年倫敦科學博物館、2013年V & A博物館及2013年微波國際新媒體藝術節等。
實踐作品與倫敦建築聯盟學院的學術硏究有密切關係。托比亞斯於2010至2014年作為其工作室主任以及運作其後工業景觀實驗室。他現為香港城市大學創意媒體學院助理教授。

Speakers’ abstract
Augmented Exuberance
Think of the city and all material around as a post-natural ‘augmented reality’, describing an overlap and constructed perception of a physical, real-world environment whose elements are supplemented by computational automation and digital sensory input.
This environment creates immersive experiences and information empowerment of the individual alongside the potential for intrinsic top-down control mechanisms for our hybrid civic environments.
The history of such spaces ranges from the baroque (constructed singular central viewing position, early panoramas, etc); modern cinematic constructs; and today’s sublime laser-point cloud scans and participatory MMORPG ego shooter games in social networks. It is here, within this postmodern digital simulacra where everybody has become part of Borges’ fable of the map that supersedes reality, where we exist and pose the hypothesis of an augmented architecture as an all encompassing interior state, feed-back controlled and choreographed as a scripted environment.
Over the past three years, studio tobias klein has worked on defining a contemporary architectural response to today's environment dominated by the non-physical, the ephemeral data streams and the virtual super-saturation of augmented reality.
In this simulacra we inhabit, we design spatial interfaces between the virtual and actual – exuberant augmentations. We believe that today’s shift in technological perception entices a shift in the architectural profession. If ignored, this re-articulation will render us bystanders into the most important evolution in spatial design since the development of the central perspective in renaissance times.
講座概述
已擴張的繁榮
試想像一下城市以及所有周遭的物料全為「後自然」的「擴張實境」,對於真實世界的感知被描述為重疊的、被建構的,而這些元素則由計算機自動化及數位化輸入所輔助。
這種環境創造了身臨其境的體驗,為我們混雜的公民環境,在由上而下的控制機制中,創造個人信息授權的可能性。
這樣空間的歷史範圍從巴洛克 (建構了單一中心觀看位置 、早期的全景觀等)、到現代的電影結構、以及今時今日卓越的鐳射點雲掃描,和在社交網絡中的MMORPG參與性自我射擊遊戲。就在這裡,在這後現代數位幻影之中,人人彷似已成為Borges寓言的一部分並取代了現實版圖;在那兒我們存在並構成了一個已擴張的建築的假說,裡面有包羅萬象的內部狀態、反饋控制的機制,以及一場場精心設計的環境。
在過去的三年, 托比亞斯.克萊因的工作室致力定義當代建築對於今時今日環 境由非物理、短暫數據流及超飽和虛擬的擴張實境作主導的回應。
我們的工作室透過實驗、批判和設計,以及圍繞在信息化革命中的論戰想法的原型上進行創作。我們共同推測並繪製出在日益發展的數位文化中以建築作催化動力的相關問題。
在這個我們居住的幻影中,我們設計虛實之間的空間介面 -旺盛的擴張;我們相信今天在科技感知上的轉變誘使了建築專業上的轉變。如果將之忽略,這些重新的關聯性能使我們作為旁觀者推進自復興時代的中心思考進化到空間設計中最重要的進化里程。




